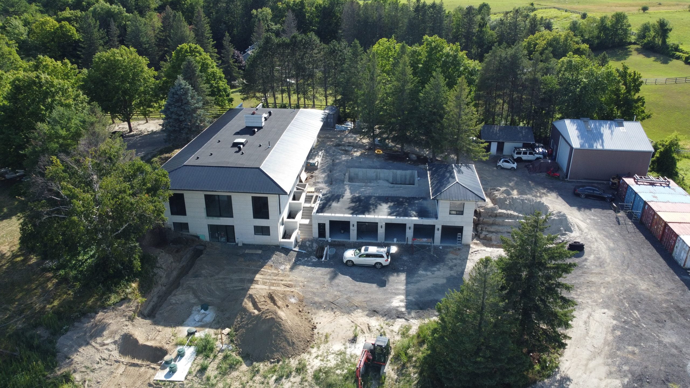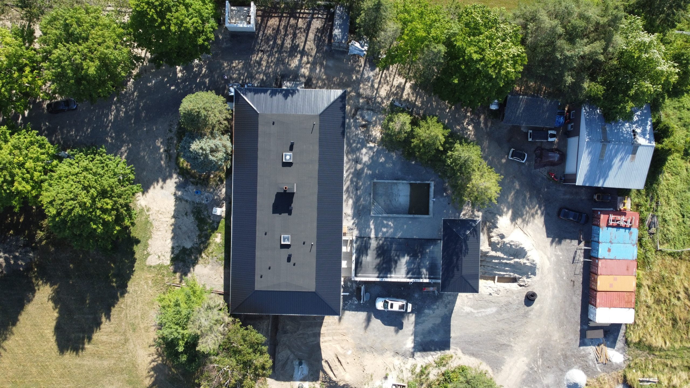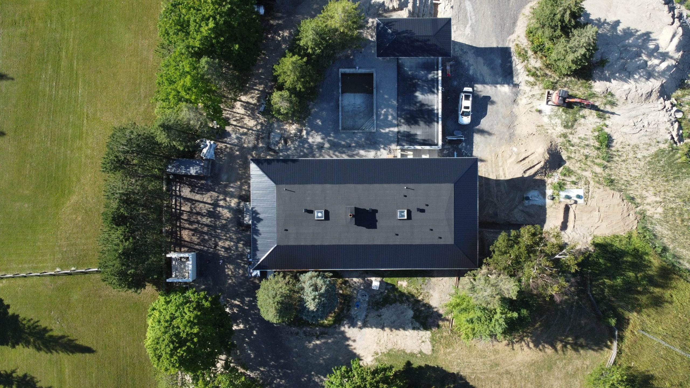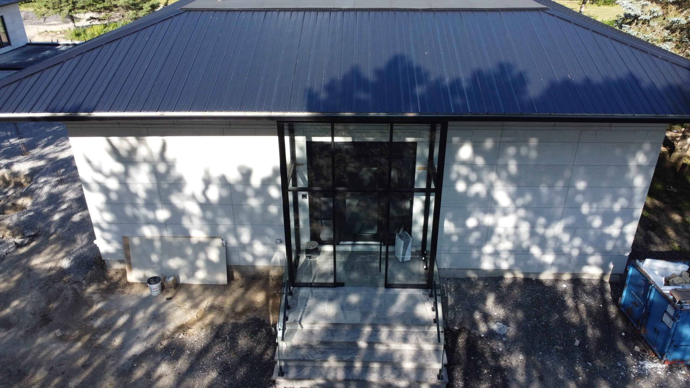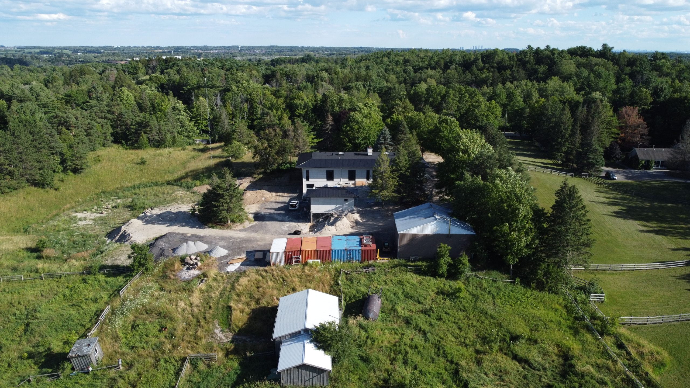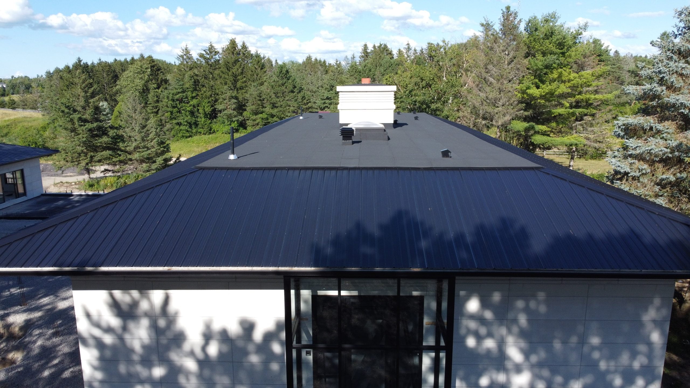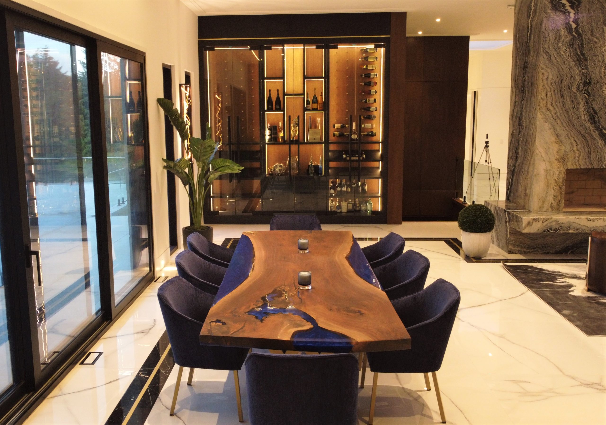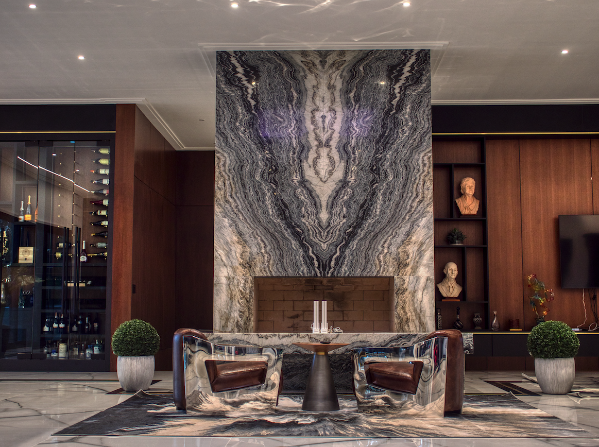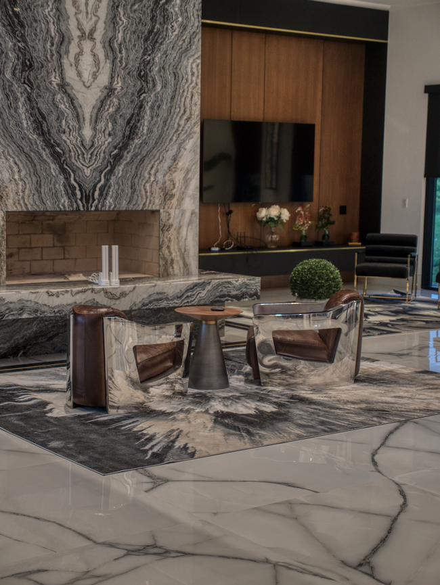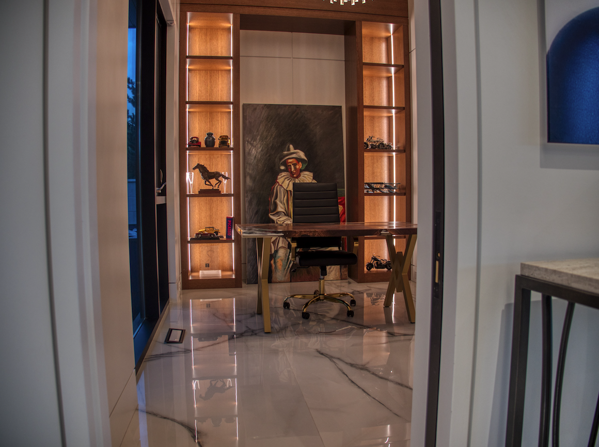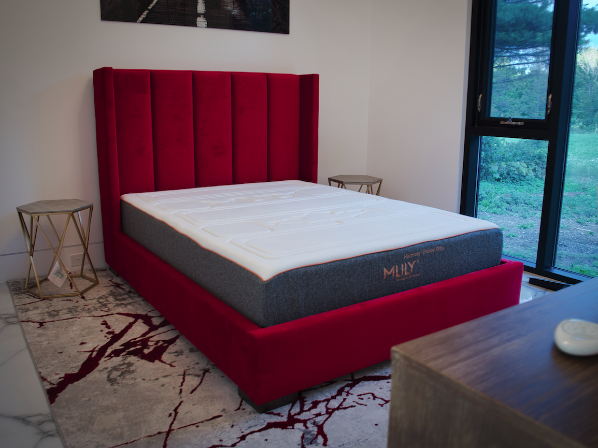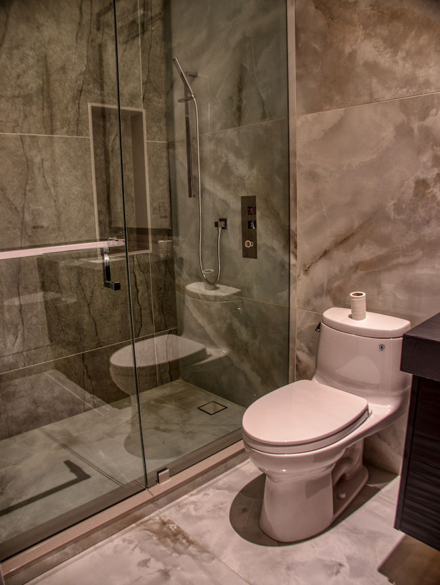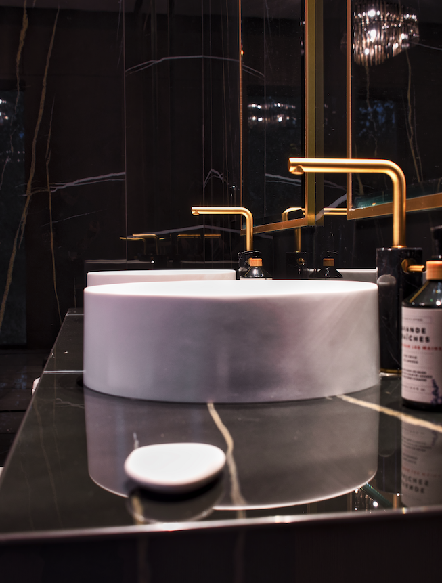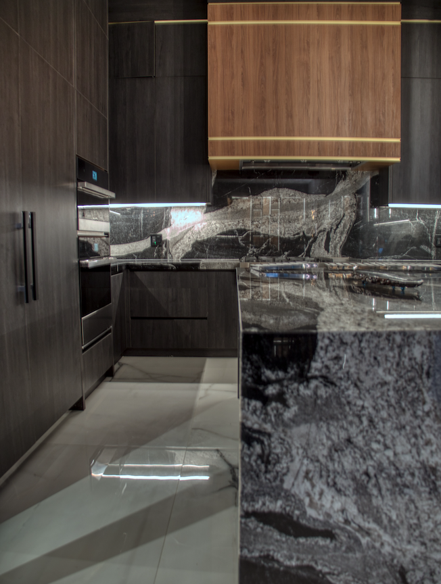Project
King City Custom Home
| Location: | King City, Ontario |
|---|---|
| Scope: | $6M Custom Design & Construct (New Build) |
| Description: | This project features a 7,000 square foot bungalow with a custom interior and 12-foot high ceilings on the main floor. The bungalow has heated floors, a 6-car garage, an outdoor pool, an outdoor common area of over 3,000 square feet, a pool house, and an outdoor fireplace with a gazebo area. The windows are aluminum with 3-piece glass for better heating and cooling, and the bungalow has full smart automation for the interior and exterior. |
